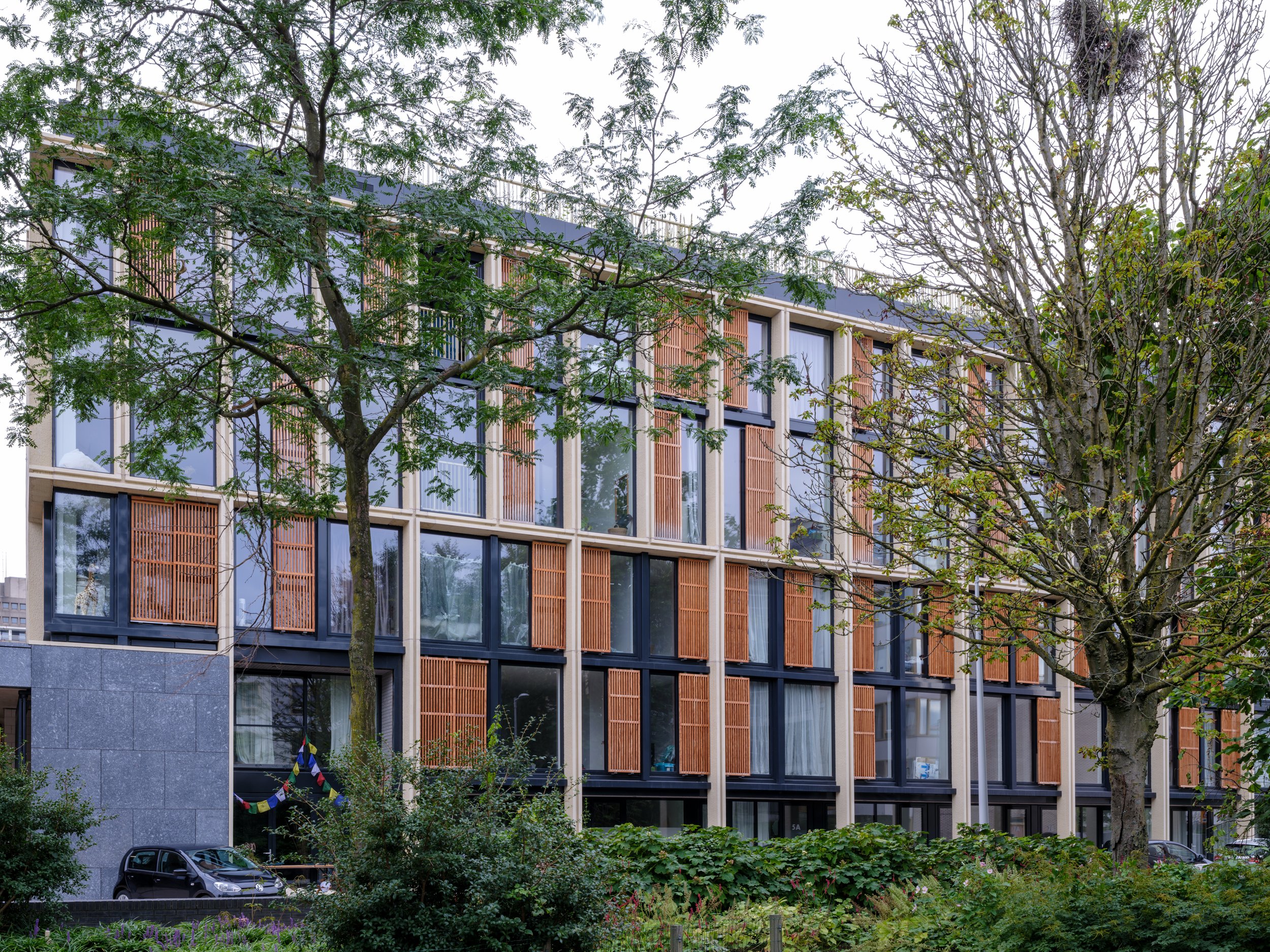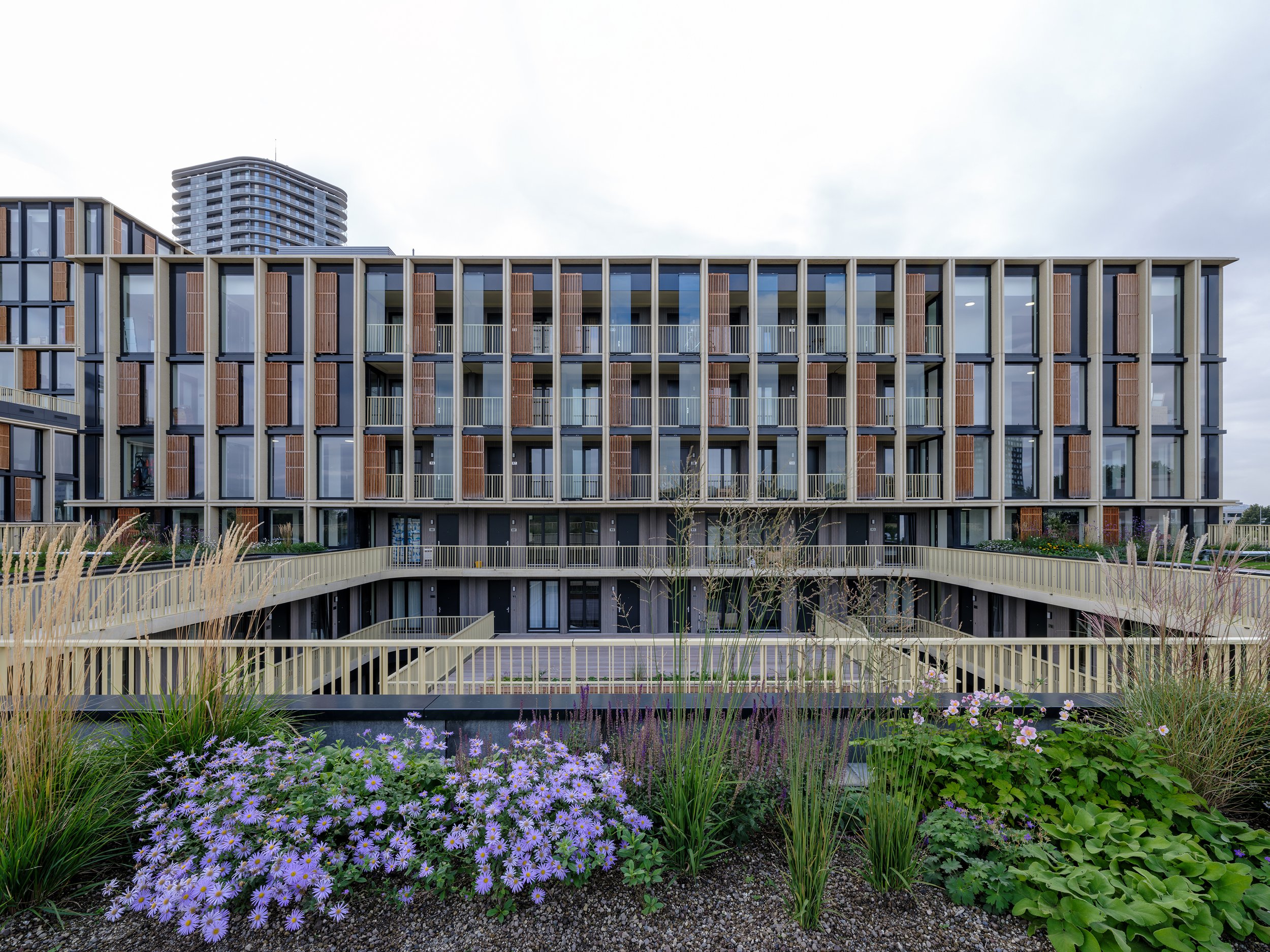
AMST
Amsterdam, The Netherlands
AMST is nominated for the Amsterdam Architecture Prize (AAP) 2024
A social hub connecting the city, the area, the residents. Besides two iconic buildings that blend beautifully into the surroundings near Amstel Station, AMST offers many Amsterdammers a unique opportunity to live in affordable houses in the heart of the city.
Listen to the radio clip about the AMST experience below
Developer : MRP
Owner : Union Investment GmbH
Architect : VenhoevenCS architecture+urbanism
Contractor : Heddes Bouw & Ontwikkeling
Projectmanagement : Drees & Sommer Netherlands
Period : 2018 - 2023
AMST enables affordable city living
AMST is a sustainable mixed-use project with affordable housing, challenging commercial functions and high-end architecture next to Amsterdam Amstel Station. There are two buildings with 252 residential units of which as much as 80% are for mid-rent. Within this mix are approximately 40 spacious homes ranging from 120 to 217 m2. MRP aims to offer people with more limited budgets a high-quality living experience in the vibrant heart of the city. A variety of housing types have been realized within the diverse structure, including studios and apartments for both small and large families, live-work homes and multi-generational housing.
Urban renewal in bloom
The project is part of the ambitious, large-scale area development between the Amstel River and the Amstel Train Station, which is being transformed into a lively, high-city working-life area. Previously an abandoned and undesirable area for many years, this location has undergone a complete transformation. Now it offers a vibrant mix of housing, commercial and social facilities, green spaces and innovative climate-adaptive solutions.
AMST, nominated for the Amsterdam Architecture Prize 2024, organized by Arcam, is also the proud winner of both the Middenhuur Award 2022 and the Mixed-use Development Award for the Netherlands 2020.
Innovative water storage concept
In MRP Development's plan, an innovative water storage concept plays a key role. The complex collects, retains, and reuses rainwater. The roof gardens, common areas and water features on the roofs are part of a circular system for water storage and reuse. Solar panels benefit from rainwater that runs off the roofs and the communal gardens profit from increased biodiversity.

Commercial Faction
The commercial units house a Jumbo supermarket, McDonalds and soon a leading food concept. There are also 116 car parking spaces, some of which are equipped with electric charging facilities in the underground Q-Park AMST. In addition, there are approximately 1,000 bicycle parking spaces available.
Hakka culture and architecture
The architecture of AMST is based on Chinese Hakka culture, where the enclosed form, secure atmosphere and shared spaces are leading. This form of housing has been a successful basis for a strong community for centuries. AMST facilitates a healthy and sustainable living environment in the city where people care for their environment and each other.
Architecture
VenhoevenCS architecture + urbanism is the architect of AMST. This project was focused on providing high-quality residential living spaces. The buildings are on the Julianalaan, which is a noisy area. All dwellings were laid out with soundproof sides. The collective outdoor spaces were designed so that everyone can sit quietly and enjoy them.
For more information, please contact:
Fris Vastgoed Management
E-mail: vastgoedmanagement@fris.nl









